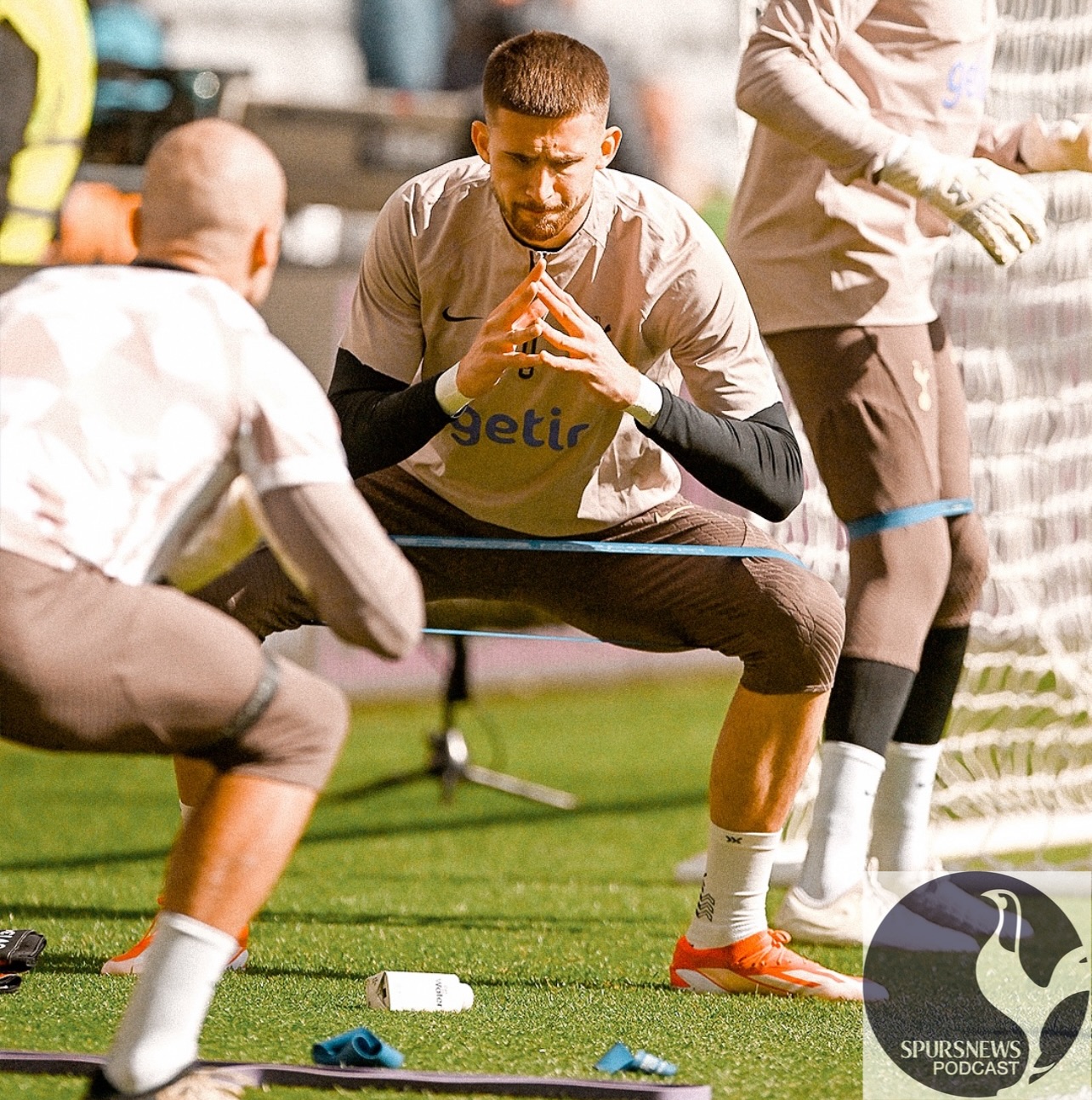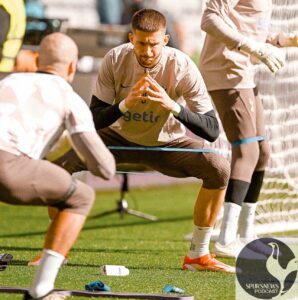It was on this day in 1899 that White Hart Lane officially opened after the site was renovated from a disused nursery owned by the brewery chain Charringtons, with the help of local groundsman, John Over, into a substandard football pitch.
Mobile stands which had been used at the previous ground at Asplins Farm next to the railway line at Northumberland Park were set up on the new site giving cover to 2,500 spectators. The Club offices, previously at 808 High Road, were also housed at the new enclosure.
A 5,000 crowd saw the first game on Monday 4 September, when Notts County, then in Division One, were beaten 4-1 in a friendly. The receipts amounted to £115. The following Saturday, 11,000 turned up to see the first competitive fixture, a 1-0 win over Queens Park Rangers in the Southern League.
Within five years the ground had a main stand seating 500, covered accommodation for 12,000 and an overall capacity of 32,000. However, the terms of the lease restricted the Club’s ambitions and in 1905 an offer of 5,000 £1 shares was made through the club handbook to contribute towards the £8,900 needed to acquire the freehold plus a further £2,600 for the land at the Edmonton end. A total of 2,000 shares were taken up and a huge bank built at the Paxton Road end mirroring the Park Lane end developed a year earlier, this brought the capacity up to 40,000.
Having secured Football League status, plans were made up by football ground architect Archibald Leitch for a new main stand. Seating 5,300 with a paddock for more than 6,000 in front, it was opened for the visit of Manchester United on September 11, 1909, our first home game in Division One. By the end of that season a copper cockerel and ball adorned the apex of the mock-Tudor gable. The whole of the East Stand was also covered in 1909 and enlarged two years later when the wooden terracing made way for concrete, increasing the ground holding to 50,000. By this time the ground was frequently being referred to as White Hart Lane, previously it was recorded as the High Road ground or White Hart grounds.
The profits of our 1921 FA Cup win were used to build a split-level covered terrace at the Paxton Road end and, two years later, the Park Lane end was similarly developed at a cost of over £3,000. Leitch was again involved in their design that increased the capacity to around 58,000 with room for 40,000 under cover.
The East Stand development was completed in 1934, costing £60,000 and again it was designed by Leitch. Officially opened for the visit of Aston Villa on 22 September, it encompassed 5,100 seats and 18,700 terrace spaces increasing the ground capacity to nearly 80,000. In 1921 the Club purchased the Red House at the front of the ground, which had been used as a restaurant and coffee house for many years, and converted it into the club offices. However, it was not until 1937 that the Club’s registered offices changed from the original 750 High Road to number 748. When the pitch was renovated in 1952, remnants of the old nursery were found including a concrete water container, iron piping and greenhouse foundations.
Having secured Football League status, plans were made up by football ground architect Archibald Leitch for a new main stand. Seating 5,300 with a paddock for more than 6,000 in front, it was opened for the visit of Manchester United on September 11, 1909, our first home game in Division One. By the end of that season a copper cockerel and ball adorned the apex of the mock-Tudor gable. The whole of the East Stand was also covered in 1909 and enlarged two years later when the wooden terracing made way for concrete, increasing the ground holding to 50,000. By this time the ground was frequently being referred to as White Hart Lane, previously it was recorded as the High Road ground or White Hart grounds.
The profits of our 1921 FA Cup win were used to build a split-level covered terrace at the Paxton Road end and, two years later, the Park Lane end was similarly developed at a cost of over £3,000. Leitch was again involved in their design that increased the capacity to around 58,000 with room for 40,000 under cover.
The East Stand development was completed in 1934, costing £60,000 and again it was designed by Leitch. Officially opened for the visit of Aston Villa on 22 September, it encompassed 5,100 seats and 18,700 terrace spaces increasing the ground capacity to nearly 80,000. In 1921 the Club purchased the Red House at the front of the ground, which had been used as a restaurant and coffee house for many years, and converted it into the club offices. However, it was not until 1937 that the Club’s registered offices changed from the original 750 High Road to number 748. When the pitch was renovated in 1952, remnants of the old nursery were found including a concrete water container, iron piping and greenhouse foundations.














